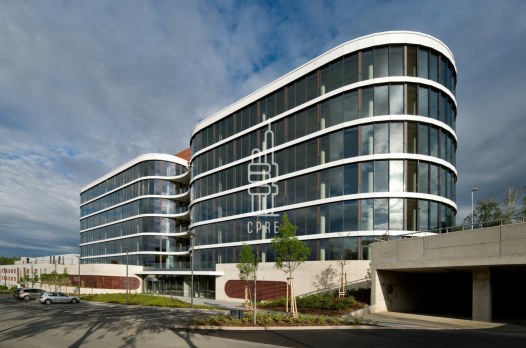Kotelna Office Park - Fáze II
Radlická 354/107b – Prague 5
The new phase of Kotelna will be sensitively integrated into the Radlické Valley, offering almost 12,000 m2 of new space. The project has been designed by award-winning architects Chapman Taylor and will provide tenants with the highest standards of modern office space. Unique views of Prague will be available from each of the spacious floors, which have been designed to be as flexible as possible to meet the needs of clients. Each floor will have its own unique terrace and all tenants will also be able to use the extensive garden for a variety of events, sports or just relaxing. A typical office floor of 1,920 sqm is divisible into up to 4 units of 480 sqm each. On each floor there is a terrace of 20 m2. The car park, occupying two underground floors, will provide sufficient parking spaces (154) for both tenants and their visitors. Boilerhouse Phase II will offer excellent accessibility both by car and public transport. Nearby are the Radlická and Jinonice metro stations, the Prague - Jinonice train station and stops of several bus lines. Václav Havel Airport is about 15 minutes away by car. Easy transport accessibility from all directions is provided by the connection to the Jižní spojka (5 min. drive), D1 motorway, D5 and the city ring road (10 min. drive).
Contact
















